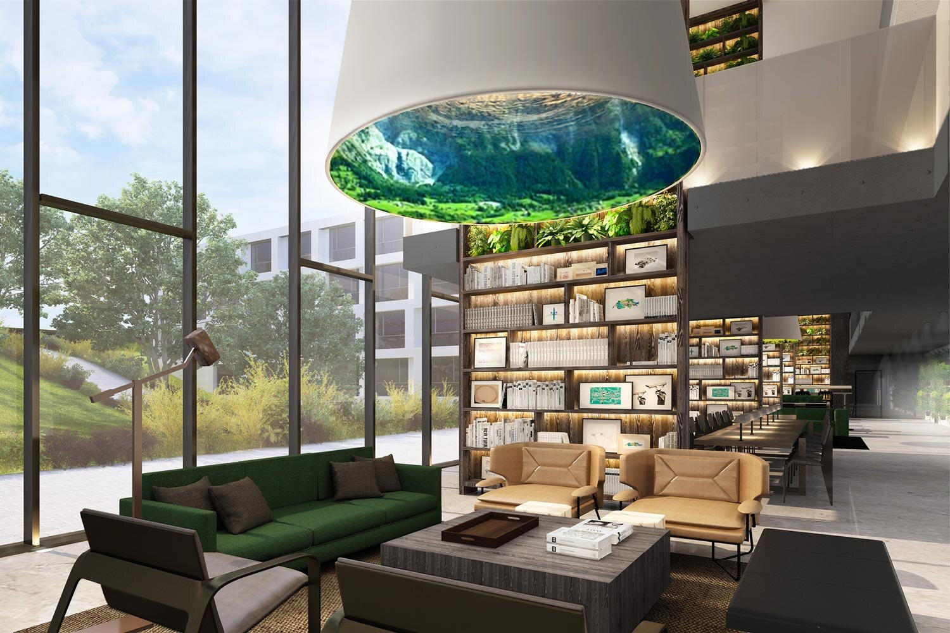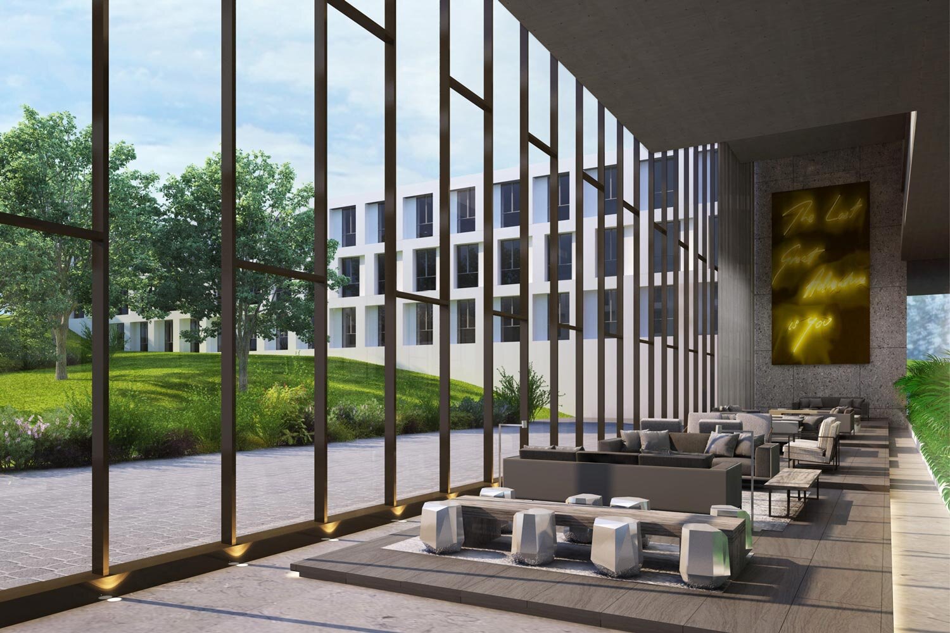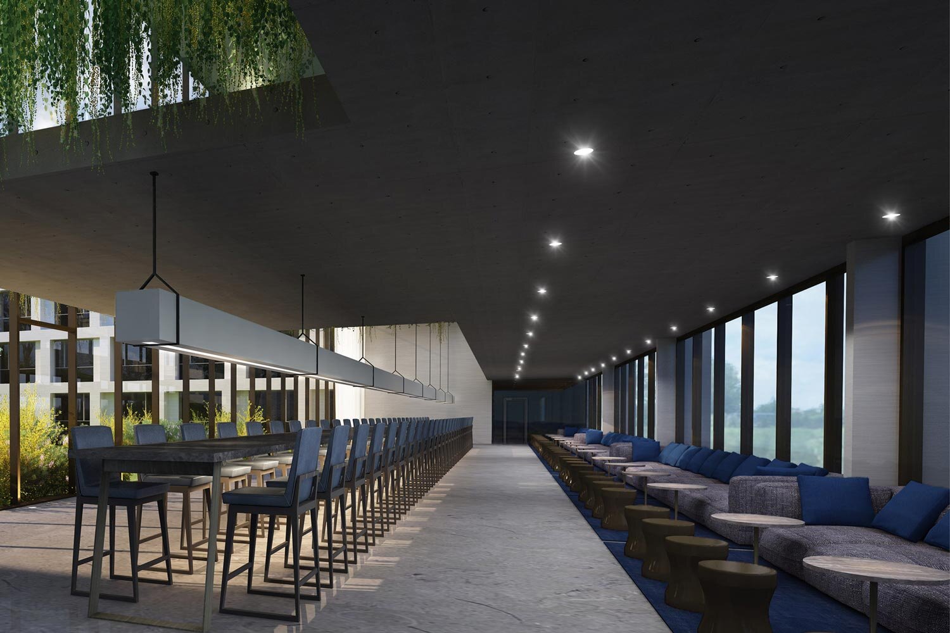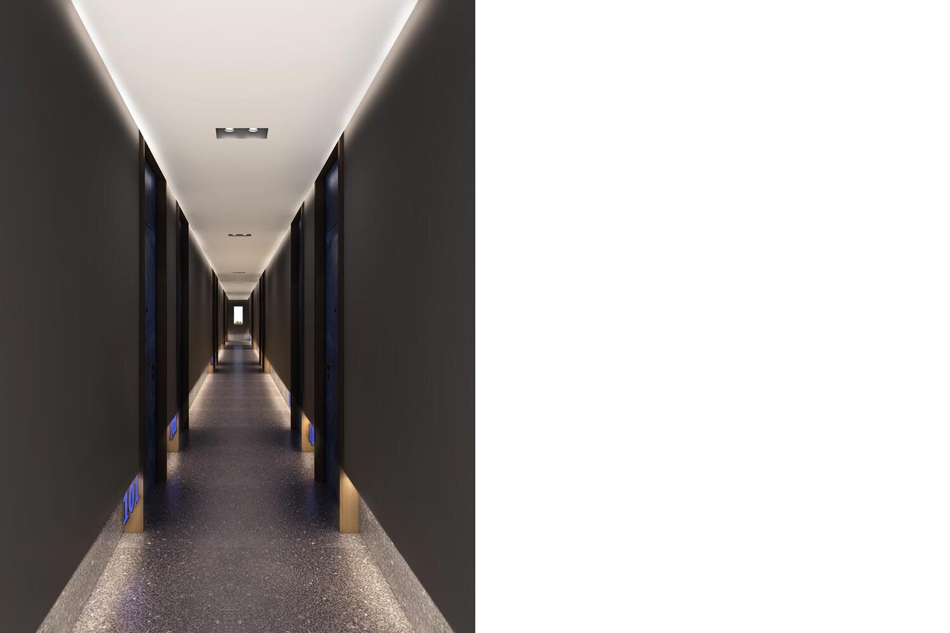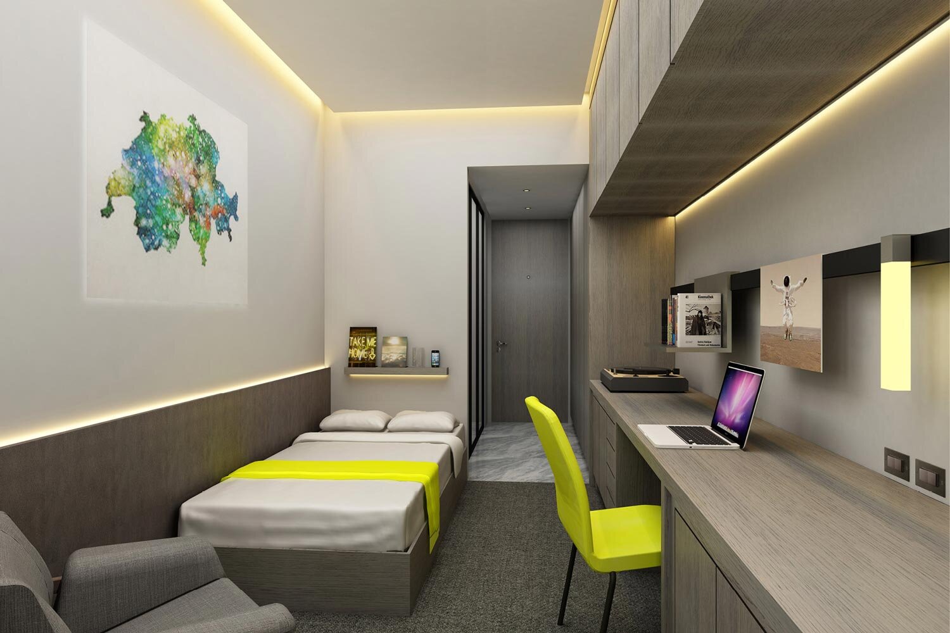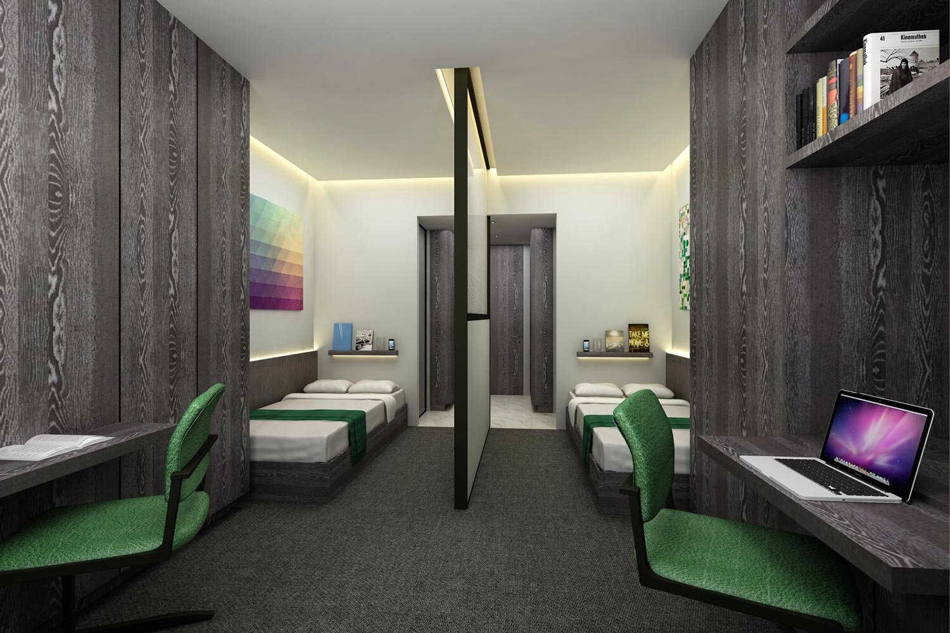École hôtelière de Lausanne | Lausanne
Lobby areas and guestrooms for the new campus of this prestigious and world-renowned hotel business school. Each lobby atrium has a different identity and purpose along with a day-to-night life, based on three individual, multi-layered concepts. ‘The Stage’ has raised platforms and moveable furniture for performances or movie nights; ‘The Library’ has huge bookcases and small seating groups for study or entertainment, whilst ‘The Table’ features a 26m-long table for daytime study and can be transformed at night to serve as a bar with rear-wall projections.

